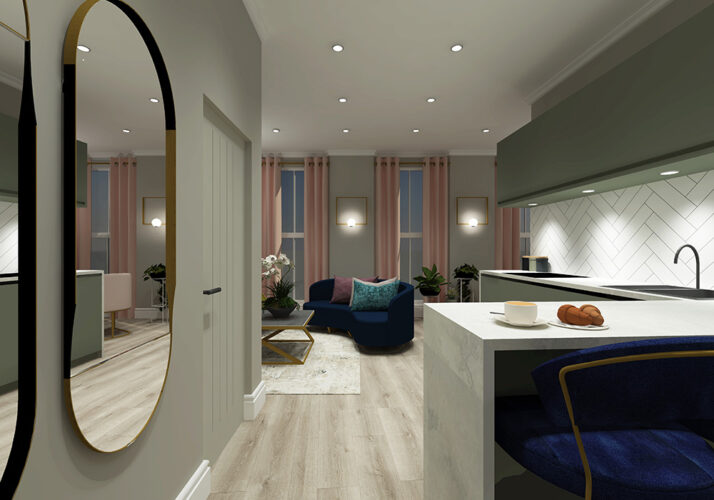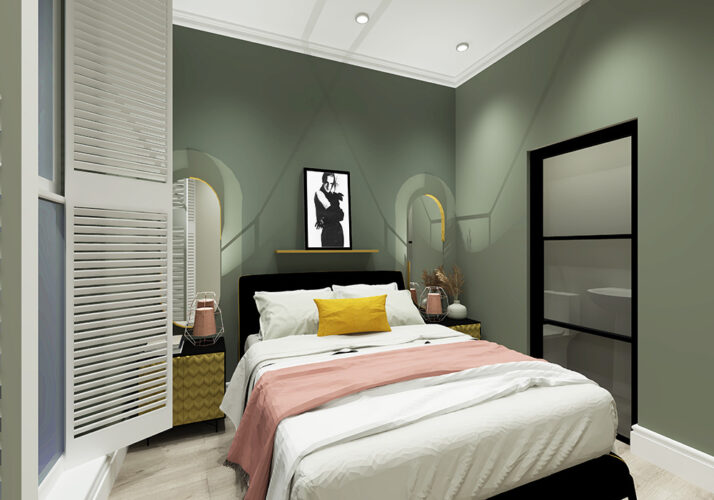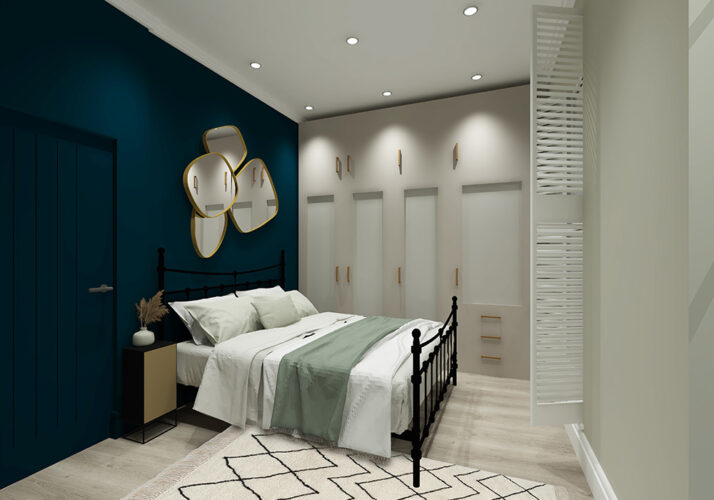


Following a site survey, we drew up draft plans which we then refined in consultation with our clients until we had the final design to transform the space.
Finally, we drew up a comprehensive drawing package which helped our clients:
The Brief

| Cookie | Duration | Description |
|---|---|---|
| cookielawinfo-checkbox-analytics | 11 months | This cookie is used to store the user consent for the cookies in the category "Analytics". |
| cookielawinfo-checkbox-necessary | 11 months | This cookie is used to store the user consent for the cookies in the category "Necessary". |
| viewed_cookie_policy | 11 months | This cookie is used to store whether or not user has consented to the use of cookies. It does not store any personal data. |